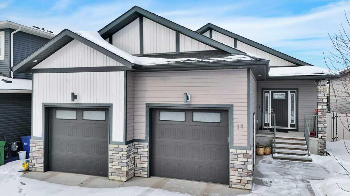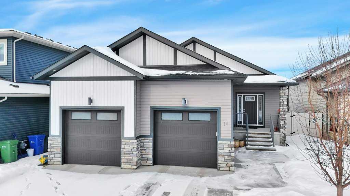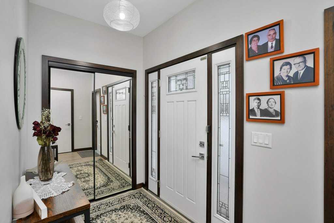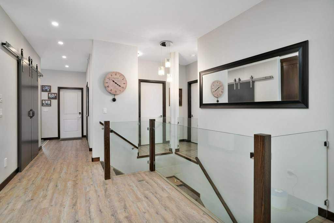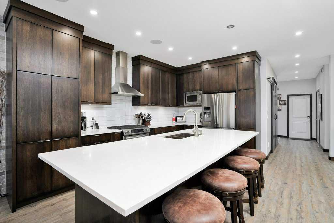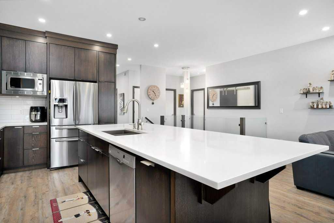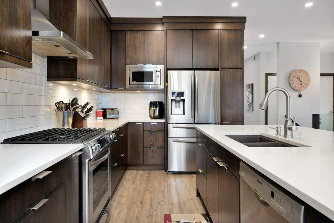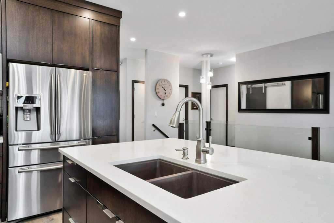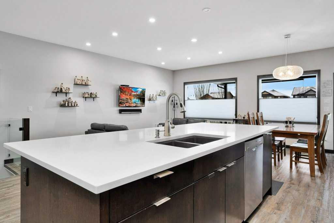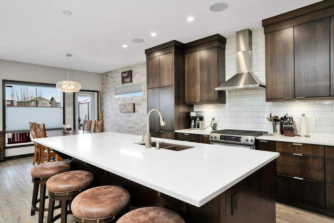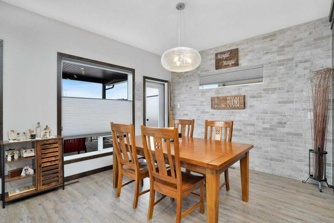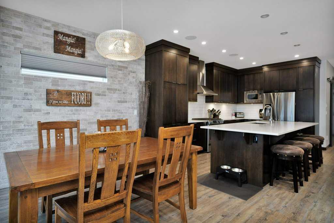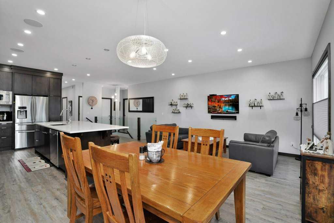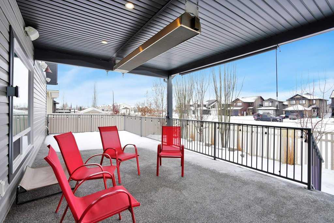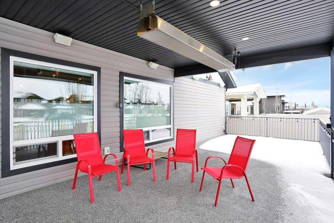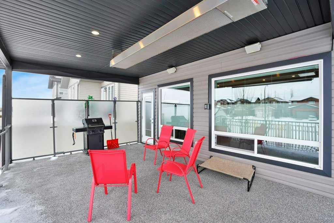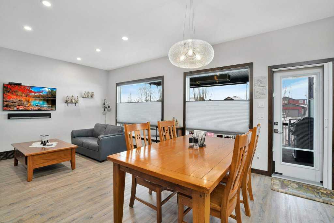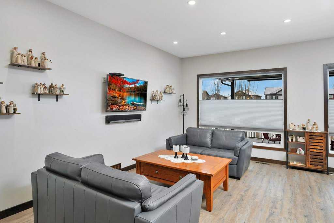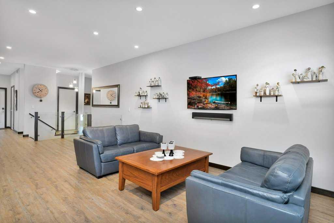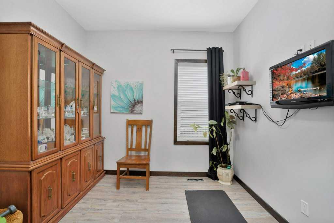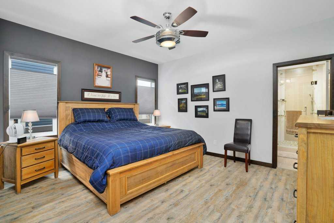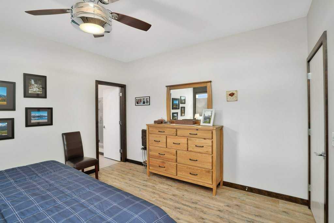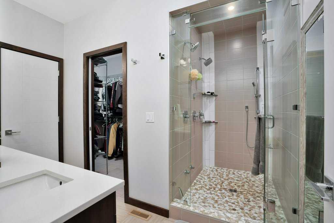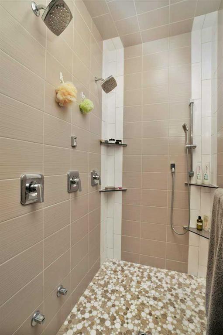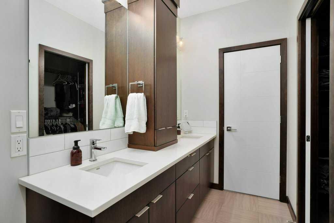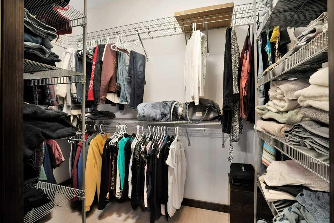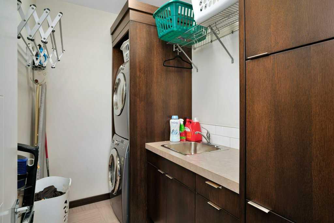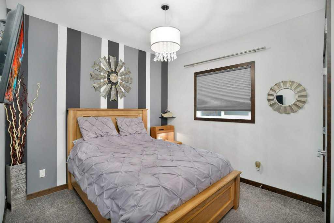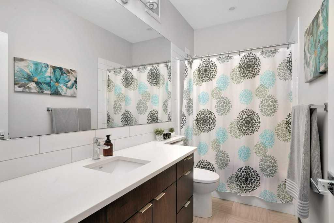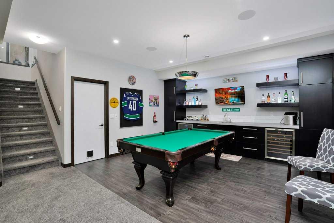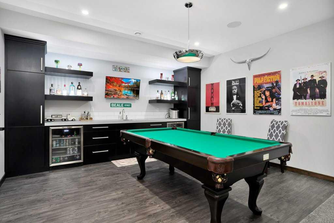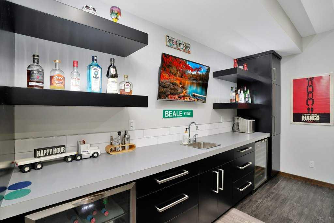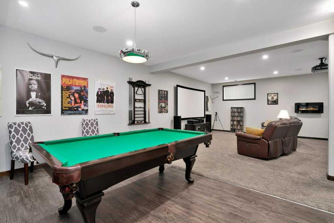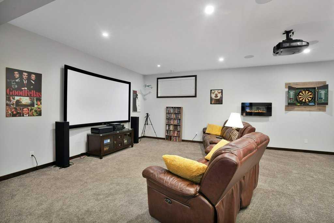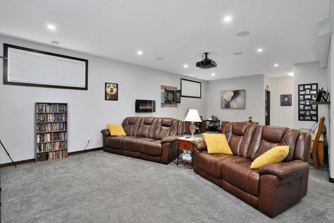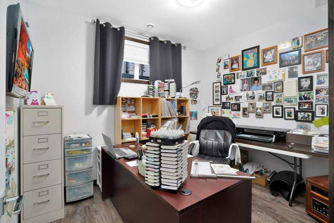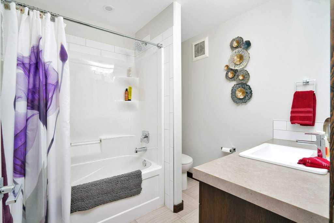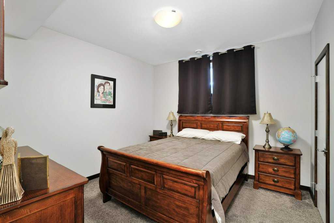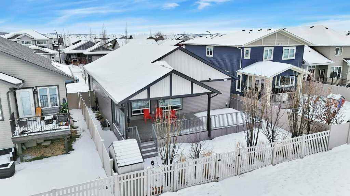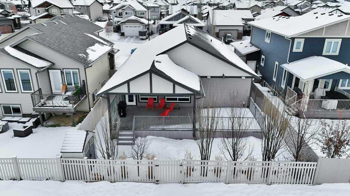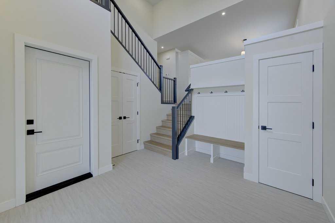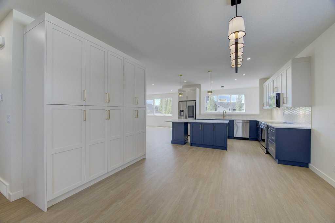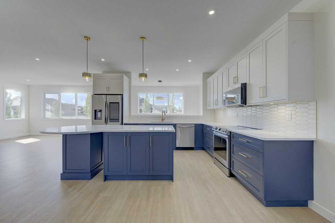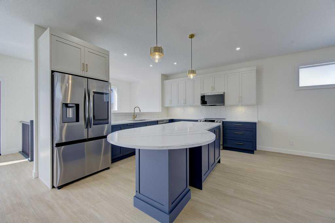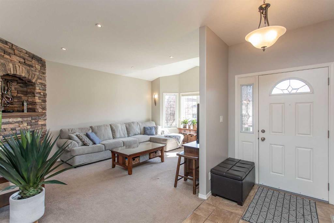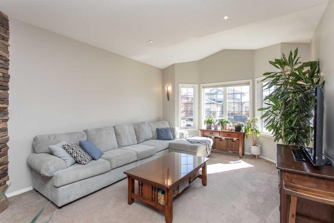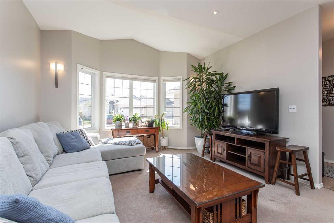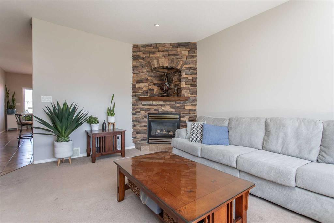

14 Victory Close
Red Deer
Update on 2023-07-04 10:05:04 AM
$ 749,900
4
BEDROOMS
3 + 0
BATHROOMS
1553
SQUARE FEET
2014
YEAR BUILT
Your Dream Home Awaits at 14 Victory Close! Nestled in a quiet cul-de-sac with excellent curb appeal, this stunning bungalow combines thoughtful design and modern amenities. As you step through the front door, you’re greeted by a large open foyer and vinyl plank flooring that flows seamlessly throughout the main floor. The well-planned layout includes a private office with a stylish barn door and an expansive kitchen that will impress any chef. The massive quartz eat-up island, stainless steel appliances (including a gas stove), and floor-to-ceiling kitchen cabinets and drawers make this space both functional and beautiful. Glass balustrades keep the home feeling open and bright, complementing the natural light and well-placed recessed lighting. The open-concept kitchen, living, and dining areas create an inviting space for gatherings. The dining room, featuring a stone-look accent wall, opens to a large, covered back deck with a radiant heater and privacy panels—perfect for year-round enjoyment. The primary suite is a true retreat, boasting a spa-like ensuite with a custom shower/steam bath, glass doors, multiple shower heads, double sinks with a quartz vanity, and a spacious walk-in closet. Enjoy the convenience of a main-floor laundry room with ample storage, folding space, and a sink, plus access to the heated double-attached garage. An additional bedroom and a 4-piece bathroom complete the main floor. This home is wired with a sonos sound system, adding to the list of modern living features. The fully finished basement is an entertainer’s dream, offering a large recreation area with a wet bar (including two bar fridges), a theatre area with a projector and sound system, two additional bedrooms, and a 4-piece bathroom. The home features in-floor heating and air conditioning for ultimate year-round comfort. The backyard is designed for low-maintenance living with vinyl fencing and the property backs onto a serene green space. Don’t miss this incredible opportunity to own a home that truly has it all!
| COMMUNITY | Vanier East |
| TYPE | Residential |
| STYLE | Bungalow |
| YEAR BUILT | 2014 |
| SQUARE FOOTAGE | 1553.0 |
| BEDROOMS | 4 |
| BATHROOMS | 3 |
| BASEMENT | Finished, Full Basement |
| FEATURES |
| GARAGE | Yes |
| PARKING | Concrete Driveway, DBAttached, Garage Faces Front, Off Street |
| ROOF | Asphalt Shingle |
| LOT SQFT | 486 |
| ROOMS | DIMENSIONS (m) | LEVEL |
|---|---|---|
| Master Bedroom | 4.27 x 3.84 | Main |
| Second Bedroom | 3.15 x 3.81 | Main |
| Third Bedroom | 3.56 x 3.48 | Basement |
| Dining Room | 2.87 x 3.33 | Main |
| Family Room | ||
| Kitchen | 2.87 x 4.72 | Main |
| Living Room | 3.43 x 7.87 | Main |
INTERIOR
Central Air, Forced Air, Basement, Electric
EXTERIOR
Back Yard, City Lot, Few Trees, Landscaped
Broker
Royal Lepage Network Realty Corp.
Agent

